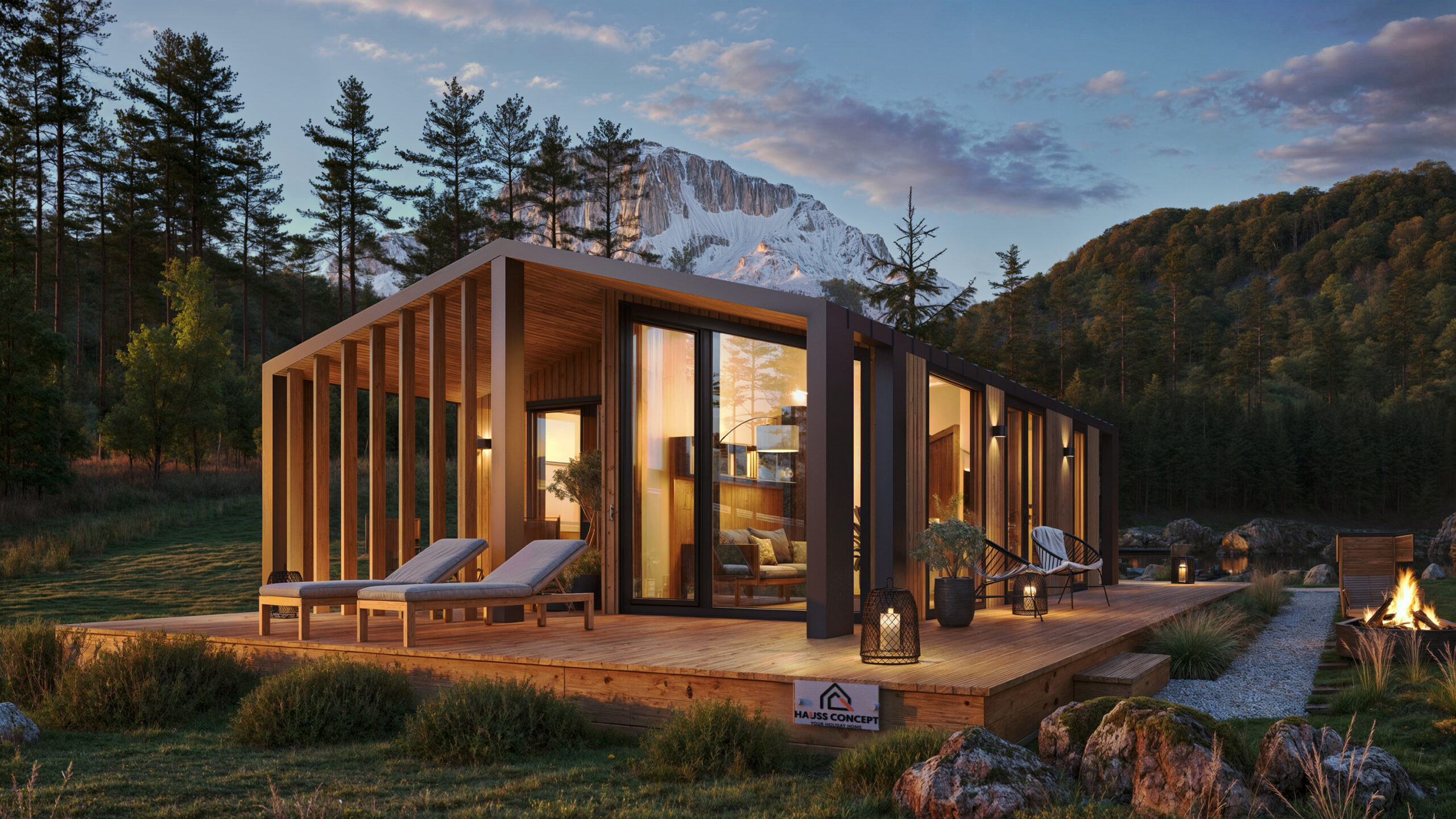READY YEAR-ROUND MODULAR HOMES
Types of modular homes
Installation day
Finishing options
FULLY EQUIPPED READY MODULAR HOMES
CHOOSE YOUR FINISHING STANDARD

Realize your dreams now! Choose the perfect type of house for you, which we will produce in our factory and quickly assemble on your plot. Everything is done according to the planned budget and agreed-upon deadline. Save time without worrying about punctuality, quality, or the durability of the materials used.
01
02
03
04
05
06

TRUSTOUREXPERIENCE

CHOOSEYOURHOME

VILLA ALPINA
2 BEDROOMS / 1 LIVING ROOM WITH KITCHEN + DINING AREA / 1 BATHROOM
Building area: 59,12 m2
Terraces: 30,50m2

VILLA FAMILY II
2 BEDROOMS / 1 LIVING ROOM WITH KITCHEN + DINING AREA /
1 BATHROOM
Building area: 33,17 m2
Terraces: 13,75 m2

VILLA FAMILY GARDEN
2 BEDROOMS / 1 LIVING ROOM WITH KITCHEN + DINING AREA /
1 BATHROOM
Building area: 29,01 m2
Terraces: 2,91 m2



STANDARDPACKAGE
STANDARDPLUS
1. Structure: Steel and wood floor frame made of galvanized steel, with structural elements of walls, ceilings, and roof constructed from dried Swedish wood class C24.
2. Insulation: Moisture-proof, vapor-proof, and wind-proof insulation used in the floor, walls, and roof.
3. Protection: The underside of the building is protected from adverse weather conditions and rodents with galvanized steel.
4. Thermal Insulation: Polystyrene in the floor and mineral wool in the roof. Additionally, mineral wool in the external walls (wall thickness: 120 mm in the standard package, 155 mm in the WINTER package, 200 mm in the WINTER+ package).
5. Roofing: Steel tile or standing seam roofing, with metal flashings and gutters, and downpipes made of PVC.
6. Windows: Double-glazed PVC windows with a 6-chamber frame and air vents for air circulation.
7. Doors: Terrace and external entry doors in PVC with a double lock or insulated steel doors with a double lock.
8. Finishing: Internal finishing of windows and doors with Scandinavian trim and PVC sills, MDF internal doors with veneer and adjustable frames or sliding doors.
9. Flooring: Finished with high-wear-resistant PVC flooring and PVC baseboards.
10. Wall Finishing: Internal walls and ceilings finished with Scandinavian system panels.
11. Façade: External façade finished with white VOX SV-05 siding panels.
12. Installations: Full water and sewage, electrical, and ventilation installations, with complete fittings including outlets, sockets, and switches.
13. Electrical Preparation: Preparation for installing electric heaters and an electric boiler included in the price.
14. Sanitary Fixtures: Compact toilet, sink with cabinet, and a four-walled shower cabin.
15. Distribution Board: Distribution board with circuit breakers.
16. External Entries: Installations for water, sewage, and electrical power under the floor, with preparation for seasonal water drainage.
17. Ventilation: Mechanical ventilation in the bathroom and kitchen.
18. Lighting: Internal LED lighting and external lighting.
19. Heating Connection: Cabled with an electrical socket for connecting a heating cable for water heating.
20. Cabinets: Upper and lower kitchen cabinets with standard veneer.
21. Sink: Kitchen sink with faucet.
22. Refrigerator: Built-in under-counter refrigerator with freezer.
23. Heating Plate: Electric two-burner heating plate.
24. Kitchen Hood: Kitchen hood built into the upper cabinets.
STANDARDPLUS
Includes all elements of the STANDARD PACKAGE as well as:
1. Sanplast Shower Cabin: Available in sizes 80×80 or 90×90, depending on the model of the house.
2. Electric Boiler: With a capacity of 50 L, installed in a cabinet enclosure.
3. Bathroom Radiator: Ladder-style, electric, providing thermal comfort in the bathroom.
4. Panel Electric Radiators: Installed in each room, ensuring appropriate temperature.
5. Lower Kitchen Cabinets: Designed with space and connection for a dishwasher.
6. Upper Kitchen Cabinets: Space prepared for a microwave, enhancing kitchen functionality.
7. Washing Machine: Prepared connection for a washing machine in the bathroom.
TECHNOLOGY
HOUSE FRAME
FLOOR CONSTRUCTION
EXTERNAL WALLS
PARTITION WALLS
INSTALLATIONS
INSULATION
MEMBRANE UNDER CLADDING
EXTERNAL CLADDING

OpeningHours
- Monday - Friday
- 9:00 - 17:00
- Saturday
- 9:00 - 16:00
- Sunday
- Zamknięte
ContactForm
- © 2024 Hauss Concept
- | All rights reserved




